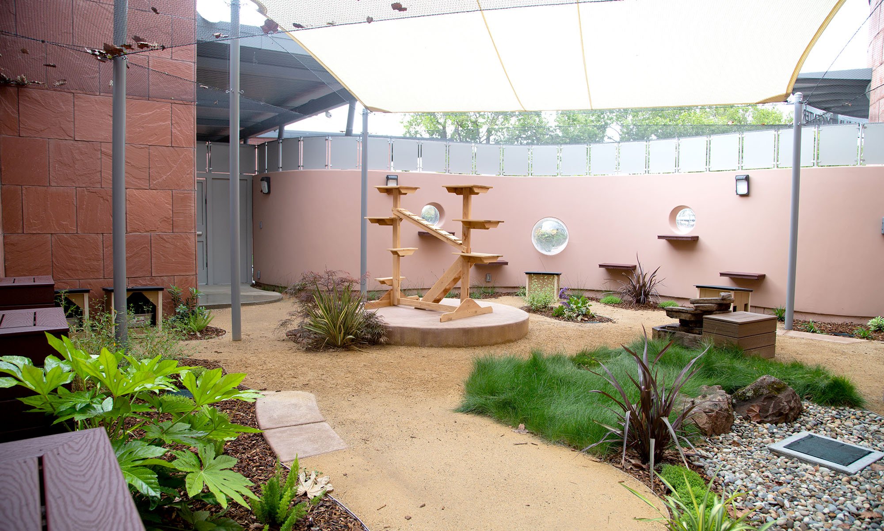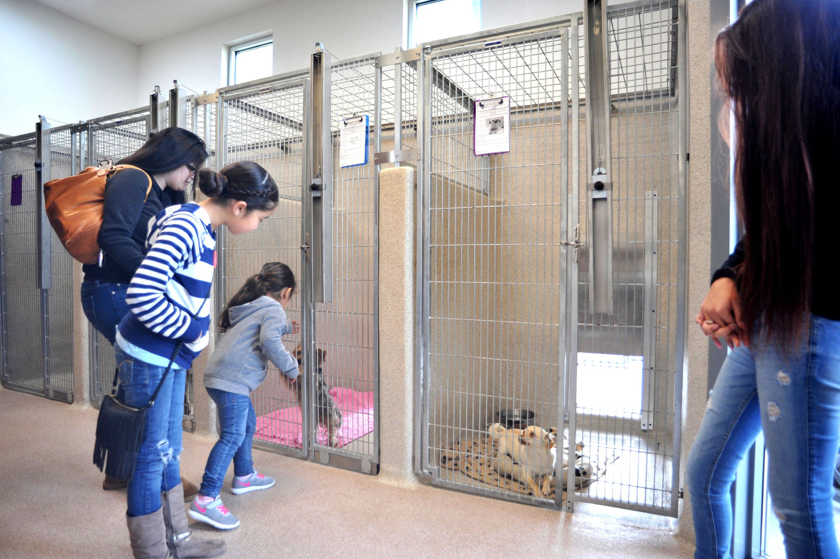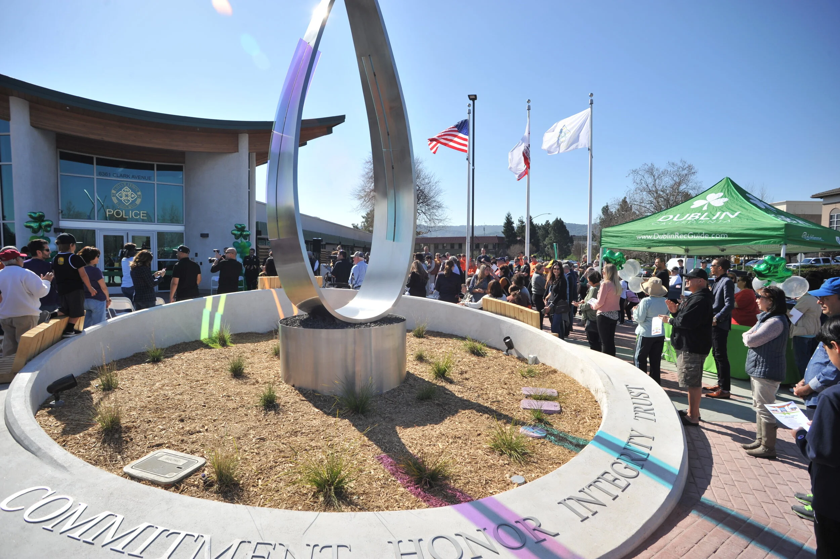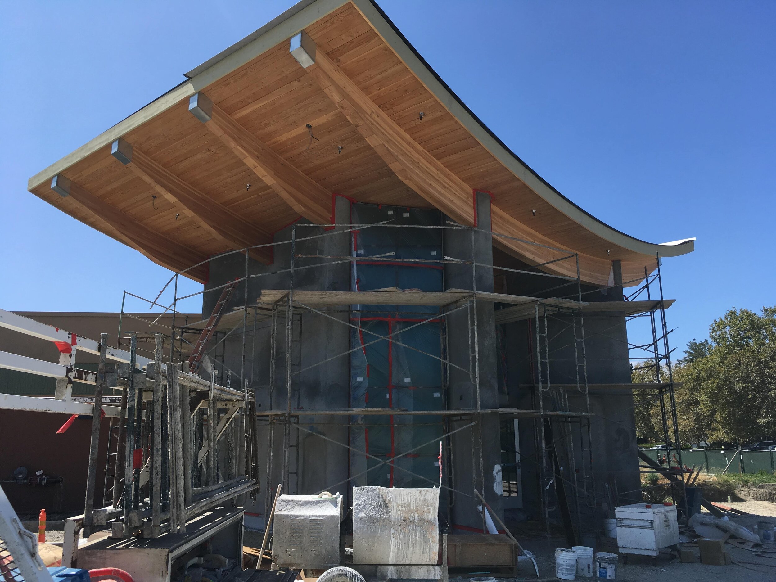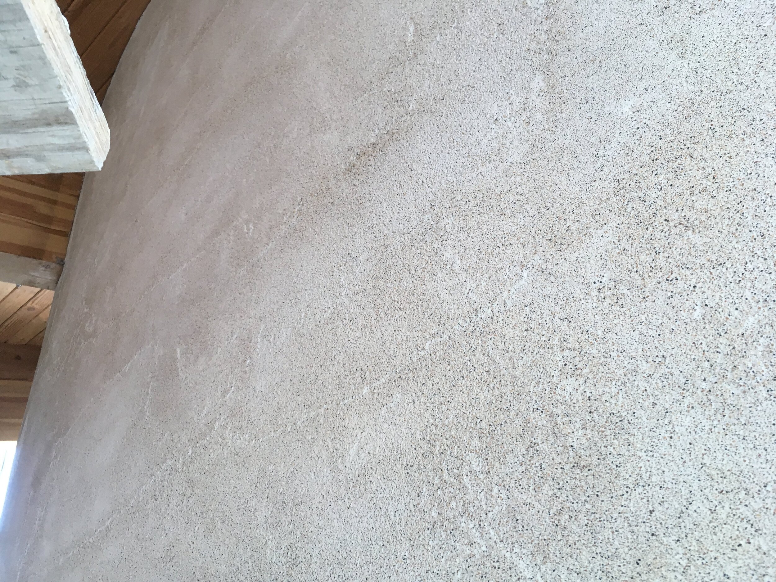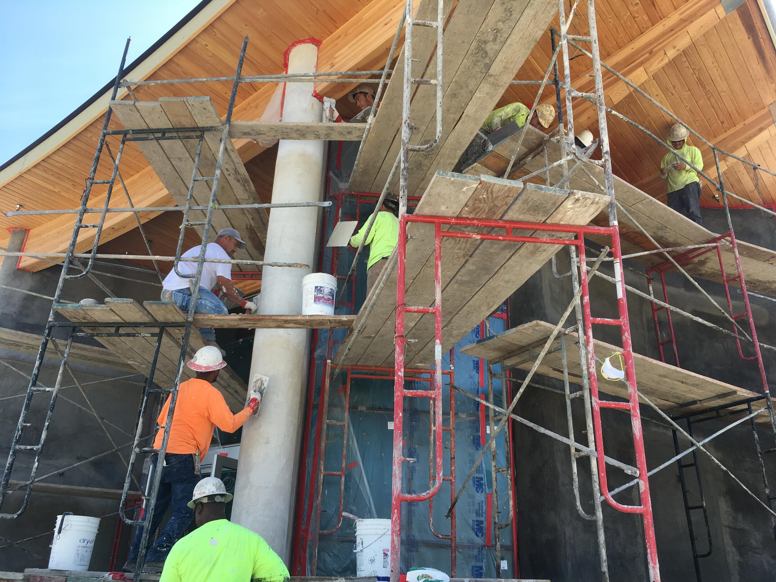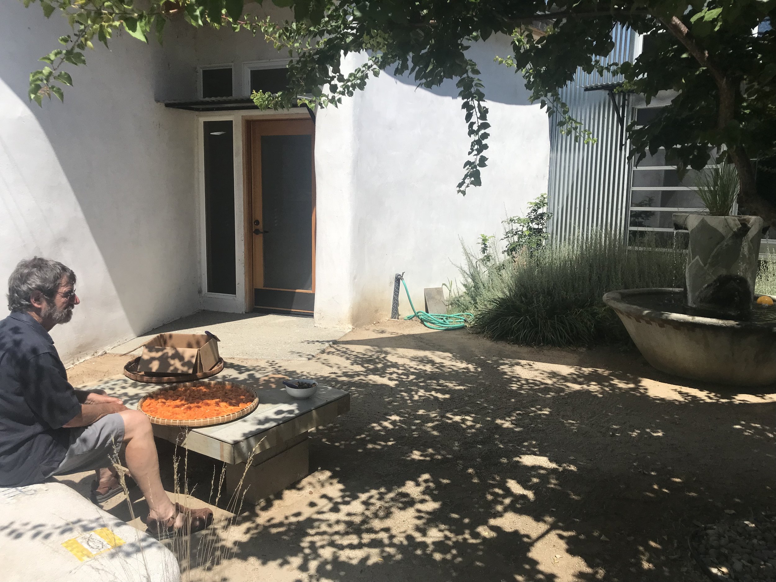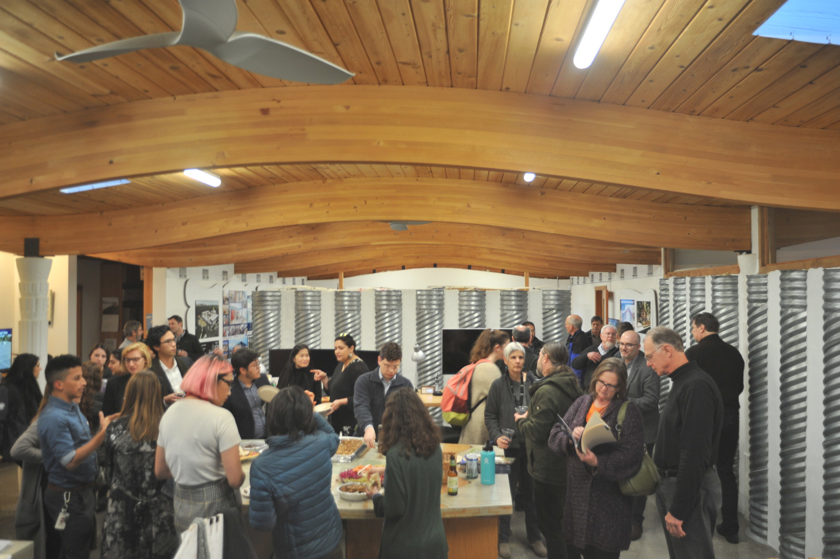Indigo Celebrates Women's History Month
March is Women’s History Month. We are proud that half our team at Indigo is women. The field of architecture has historically underrecognized women even though women practitioners have always made significant contributions to the field, from solar pioneer Mária Telkes to architects Julia Morgan and Zaha Hadid. We are grateful for the contributions of all our women team members to our work here at Indigo. We are taking this opportunity to highlight each of them.
March is Women’s History Month. We are proud that half our team at Indigo is women. The field of architecture has historically underrecognized women even though women practitioners have always made significant contributions to the field, from solar pioneer Mária Telkes to architects Julia Morgan and Zaha Hadid. We are grateful for the contributions of all our women team members to our work here at Indigo. We are taking this opportunity to highlight each of them.
The Women of Team Indigo
Candace Harrison, AIA
Project Architect
Candace is a Licensed architect with more than two decades of experience in the field. Her goal is to craft environments that foster inspiration, innovation, and leave a positive impact on individuals and ecosystems. With Indigo, she has undertaken diverse projects such as schools, sacred spaces, animal shelters, and public safety facilities. Candace combines her passion for design with expertise in overseeing complex projects from start to finish.
Victoria Perez Herrera
Project Designer
Victoria obtained a bachelor’s degree in architecture and urban Planning from the University of La Plata in Argentina. After three years in the field in her home country, she moved to the United States seeking fresh opportunities for professional growth. She is passionate about art, sustainability, ecology, and emerging technologies. She is particularly driven by the desire to create architectural designs that emanate a sense of warmth and harmony.
Apeksha Patel
Project Designer & Marketing Lead
Apeksha is a registered architect in India. She moved to the United States to pursue knowledge in sustainable design and business. Apeksha's expertise ranges from housing to commercial buildings, and she assists Indigo with marketing pursuits and technical knowledge. She is deeply passionate about living a sustainable lifestyle and designing energy-efficient buildings, aligning her personal values with her professional aspirations.
Yuga Chaudhari
Project Designer
Yuga learned to be a designer by exploring, analyzing, and synthesizing through the lens of sustainability. Her design focus is on single family homes, townhomes, and multifamily housing. She is curious about how buildings, environment and technology seem independent but are co-dependent on each other. She has been challenged and stimulated by moving between different countries and cities, immersing herself in the new cultures and experiences.
Sayako Dairiki
Artist
Born and raised in Japan, Sayako’s work focuses on the imagery and life of the subconscious mind. Her studio practice is primarily painting and textile. She worked with Indigo on building color schemes and public art projects, including mosaics murals and sculptures.
We’re grateful for the brilliance, dedication and expertise that Candace, Victoria, Apeksha, Yuga and Sayako bring to Indigo’s projects and our team.
Inclusive Design: Making Spaces for Humans and Animals
Indigo is a leader in the growing movement for humane treatment of animals in our communities, and a frequent collaborator with the world’s leading expert on shelter-medicine design principles, UC Davis’ Koret Shelter Medicine program. Our shelters have a very low-carbon profile and use much less water and energy to operate.
At Indigo, we show our concern for all who live on this planet by providing shelter inclusively, for animals as well as humans. Our nature-based design approach together with our commitment to shelter medicine best practices, creates the best possible animal shelter designs. We are leaders in a growing movement for humane treatment of animals in our communities, and a frequent collaborator with the world’s leading expert on shelter-medicine design principles, UC Davis’ Koret Shelter Medicine program. Our shelters have a very low-carbon profile and use much less water and energy to operate.
In this blog post, we will outline three strategies for state-of-the-art shelter design.
A Garden Just for Cats
Indigo designed this first-of-its kind cat garden for the Humane Society of Silicon Valley. On this project, we learned to design an environment where human-shy feral or “garden cats” feel comfortable and where their human allies can still care for them. The garden, titled “Kona’s Spot in the Sun” features a curving straw bale wall with signage, mural, and portal-like windows where cats can perch and look out. A custom steel structure is an armature for security netting and retractable wave shades.
Shotcrete Kennel Construction
Indigo invented the use shotcrete for kennel construction, creating a national standard for the most hygienic and durable dog kennels that costs less than other methods of construction. Once coated with elastomeric urethane/epoxy finish, these kennels eliminate joints and crevices which typically harbor bacteria, and making each kennel easier to clean. Our kennels reduce animal stress by creating “pods” which house fewer dogs with less barking, and we provide natural light and ventilation wherever possible. Just like us, animals feel better in a clean, home, with proper air and natural light!
Building Within a Building Saves Time and Money
Practical innovations in the Tracy Animal animal shelter make it ultra-energy and cost efficient. This facility features pre-manufactured steel shell; kennel design that minimizes acoustic and visual stress to animals; shotcrete kennels for durability and easy maintenance; high efficiency mechanical systems; daylighting and passive ventilation throughout all animal holding areas.
In 2024, We look forward to serving our clients on more great projects designed to improve human and more than human communities.
Gratitude for The Sun at The Winter Solstice
We are grateful and eager to be witnessing the end of the fossil fuel era and the beginning of a new phase of human reliance on clean, renewable energy from sun, wind and the stabilizing, radiant qualities of thermal mass stored in water, earth and other materials.
This winter season, we would like to express our gratitude: for the work and camaraderie of our team; for our clients and collaborators; for the meaningful projects we’ve worked on together, from affordable housing to animal care and public safety.
We have recently past the winter solstice - the shortest day of the year for those of us living in the Northern Hemisphere. As ZNE architects, we are keenly aware of the sun’s energy. It is truly the life-giving force of our planet - enabling plants to photosynthesize, produce oxygen and become the basis of the food chain for all life on earth. Even fossil fuels represent the sun’s stored energy from millions of years ago.
We are grateful and eager to be witnessing the end of the fossil fuel era and the beginning of a new phase of human reliance on clean, renewable energy from sun, wind and the stabilizing, radiant qualities of thermal mass stored in water, earth and other materials.
We are looking forward to a new year of making buildings for life on earth and contributing to a built environment that is responsible and responsive to earth’s systems.
Evolving the Built Environment to Serve People & Planet
We believe that the work of architects is to design a built environment that serves people and planet. Architecture in practice is not always about originating sleek new designs. It’s also about adapting our existing built environment, and the codes that shape that environment, so that it serves the evolving needs of our society.
“There’s only one answer — It’s to put a roof over somebody. As long as they are living in chaos and crisis, you will never be able to help them.”
— Nicole Gardner, Antioch Homeless Advocate
We believe that the work of architects is to design a built environment that serves people and planet. Architecture in practice is not always about originating sleek new designs. It’s also about adapting our existing built environment, and the codes that shape that environment, so that it serves the evolving needs of our society.
We recently had the opportunity to work with the City of Antioch to convert the Executive Inn motel into 45 units of transitional housing for unhoused residents. This project aligns this fast-growing Delta community with an increasing number of cities nationwide that are experimenting with new approaches to ending homelessness.
The “housing first” model posits that housing is a human right and that it is impossible for people to make moves in their lives — such as getting steady work, mental health treatment and addiction treatment, when they are living on the streets. Houston, TX, has seen remarkable results from this approach. It has cut homelessness by 63% since 2011.
As Antioch Homeless Advocate Nicole Gardner puts it, “There’s only one answer — It’s to put a roof over somebody. As long as they are living in chaos and crisis, you will never be able to help them.”
To this end, Indigo advised the City of Antioch in converting an existing motel for use as transitional housing. Indigo prepared preliminary plans and code analysis for the project. Ribbons were cut this past spring so that the motel could start serving community-members.
At Indigo, we’re committed to being part of the evolution of California and the world to a more compassionate, responsible and inclusive future. We believe that design is part of that transition. Whether we are focused on energy efficiency, fire resiliency or how to house more people, we like to roll up our sleeves and get involved.
We’re wishing you a happy Thanksgiving and Indigenous People’s day. We’re grateful for our clients, collaborators, team, friends, families and community.
Photo by Aric Crabb/Bay Area News Group
Contributing to a Resilient Built Environment Around the World
Reflecting on the role that the built environment plays in both mitigating climate change and fostering resilience in the face of extreme conditions.
We combine the latest technology with time-tested, cost-efficient practices. Pictured here are water-filled culvert pipes that store thermal mass.
On the heels of Climate Week and recent natural disasters in Morocco and Libya, we reflect on the role that the built environment plays in both mitigating climate change and fostering resilience in the face of extreme conditions. The UN’s Sustainable Development Goals include, “making cities and human settlements inclusive, safe sustainable and resilient.” As a firm, we are also thinking about how our mission of building with nature can contribute to building back stronger around the world, from Maui to Marrakech.
A hallmark of our approach is whole-systems design that integrates elegant, energy-efficient and cost-saving solutions from the very beginning of the design process. We study and adapt vernacular building techniques and materials for the modern world, from straw bale to climate-adapted landscaping. For low-cost, low carbon and resilient design, we focus on:
Using energy available on-site. Solar orientation, natural light, night sky, shallow geo-source, water-to-water heat pumps
Locally available, inexpensive, low-embodied carbon materials
Passive, energy-saving solutions from available materials, such as culvert pipes and masonry heat sinks
Local-risk adaptation. Fire-resistant structures, nature-based solutions, earthquake and flood mitigation
Solar control using inexpensive metal overhangs, orientation, managing light and heat
Neighborhood planning for solar orientation, climate and local culture
These techniques lead us to design for the specifics of local climate, terrain, habitat and culture to harness the energy available on-site, ensuring resilience to climate change and disaster at no extra cost.
For nearly 50 years, the Indigo team has designed buildings and places for a decarbonized future. Firm leadership is LEED and EDGE certified. Our mission is aligned with the UN’s sustainable development goals. We want our projects to contribute to a world where people can live full lives supported by a sustainable, resilient and inclusive built environment.
ZNE Cooling from the Night Sky
In the future, buildings will need to “coast” when the electrical grid is stressed. Can you use the night sky to cool your home or office?!
Summer 2023 has produced the hottest days in modern history. Indigo’s mission is to design projects that are simultaneously resilient in the face of extreme weather and that wean our culture off of greenhouse-gas-producing fossil fuels by using zero net energy.
We foresee a future where buildings will need to “coast” when the electrical grid is stressed. We are currently advising the state of california on ZNE building initiatives after designing a zero-energy transit center for Vacaville, our own ZNE office in Davis, and an award-winning 6-story apartment building that can operate off the grid for several days.
How can the night sky cool your home or office?
In summer, a roof-flow system exposes water to the cold night sky. This radiantly-cooled water acts like a temperature-regulating circulation system, cooling the building through a system of pipes installed in floors and ceilings.
This is just one strategy of ZNE cooling. Our whole-systems design approach integrates elegant, energy-efficient and cost-saving solutions from the very beginning of the design process. We design buildings that passively and actively extract energy from their immediate surroundings, working with nature, not against it.
Fire-resistant Homes for a Warmer, Drier Planet
Our hearts are with Maui as people there process their losses and begin the journey of healing and recovery. As Californians, we are also touched by wildfire, and as climate change and suburban sprawl alter our landscapes and vegetation worldwide, more and more people live with the threat or experience of fire in their communities.
Indigo team members have lived through wild land fire and conduct ongoing research into the best materials and approaches for the realities of a more fire-prone world. We have found that when resilient design principles are combined with fire-resistant materials, window systems and landscaping, structures can be safe for sheltering in place in some circumstances, potentially avoiding the dangers of mass evacuation.
Indigo recently designed a fire-resistant, zero net energy house near Paradise, California, a community that was all but destroyed by the Camp Fire in 2018. This supremely energy-efficient home can run off the grid using a small photovoltaic (solar panel) system and battery storage. The PV system powers the house and residents’ electric vehicles.
With special attention to fire resistant roof and eaves, as well insulated metal window shutters that can be closed during a wildfire, residents in some environments may be able to shelter in place during a disaster and will be well-equipped to live comfortably during any interruption in the power grid. This is truly the home of the future, providing safety from the risks of climate change while doing its part to reduce carbon emissions. It offers all the daily benefits of a passive house, with the added security of fire-resilience.
Contact us to learn more about making your next project resistant to fire.
Grand Opening of Dublin Police Station!
Indigo is Proud to Announce the opening of California’s newest Police and Public Safety Building!
The city of Dublin is celebrated the grand opening of its new police headquarters with a ribbon-cutting ceremony on Saturday Feb. 22, 2020..
Located at the corner of Dublin Boulevard and Clark Avenue, the new “Public Safety Complex”, houses essential functions like Dublin Police Services administration and an expanded Emergency Operations Center that is much larger than the former one at Dublin Civic Center.
There is also a training room and administrative offices for Alameda County Fire Department personnel in the same building.
A new Cultural Arts Center will eventually move into the lower level of the current police service building at Dublin Civic Center.
A new public art piece named “Ribbon” is located in from the of the beautiful strawbale built entrance. The 17-foot-high aluminum sculpture by Napa artist Gordon Huether features inlaid blue and red dichroic glass and the words “commitment”, “honor”, “integrity” and “trust”. According to city officials, It is meant to serve as a metaphor for police and firefighters, “to remind the public of the mission and values of both departments.”
See more on this project here.
Fireproof House Design
October 11th, 2019
The Camp Fire in Paradise, CA was the deadliest wildfire in in the United States in the last century. With 16.5 billion dollars in damage incurred, 18,804 structure burned and 86 lives lost, this fire highlights the need to build fireproof and resilient structures, especially in wildland-urban interface areas. As we have seen from both the Camp Fire and the Tubbs fire in Santa Rosa, where the entire neighborhood of Coffey Park was destroyed, design paradigms need to shift. Building structures to the current code does not offer even a reasonable degree of Fire Safety when compared to “Fire Storms” driven by dry conditions and fierce winds.
Fire Resistant Zero-Net Energy House
This house is designed to withstand the Firestorms that California is experiencing on a regular basis. In addition, it is designed to be extremely energy efficient, so that a small photo-voltaic (aka: solar panel) system and battery storage system will keep the house fully functional even when the power grid is down for a wild fire safety. The PV system is sized to provide Zero-Net Energy operation for the house. It will power both the house and the resident’s electric vehicles.
Most of the deaths in the Camp fire occurred while people were fleeing the fire. If the occupants of this home are unable to evacuate, they will be able to safely shelter in place.
This is the Home of the future! It not only responds to the new conditions brought on by climate change but allows the inhabitants to live and commute with a carbon neutral footprint.
Watch the Dublin Police Building Get a Finish Coat of Plaster
Our new Dublin LEED-Platinum Police facility is nearing completion! One of the last steps on the exterior of the building is to apply our specialized plaster mixture. This building shows our method of straw bale construction. In order to waterproof and seal the straw bales, our plaster mixture is applied. Once cured, it provides a waterproof, pest proof and fire resistant exterior. The plaster we use is a high-lime plaster, we have a proprietary blend that we have found to be the perfect balance to achieve the best result. It is applied in 3 coats: two base coats and one color coat. The final coat, also known as the color coat, has a slightly different mixture. This coat is composed of mainly white cement, lime, marble dust and Monterey sand. We use a specialized technique to expose some of the sand in the final coat, creating a washed aggregate finish. See the pictures to view close up, what the exterior of the building looks like when it is finished.
Humans have been plaster coating buildings for thousands of years. Everywhere from the Middle East to England, Rome and Greece to even the pyramids in ancient Egypt! The earliest discovered plasters are from around 7,500 BC. People living in what is now modern day Jordan used a type of lime plaster mixed with crushed limestone, to coat the walls and floors of their houses. Inside tombs and pyramids in Egypt, plaster was painted with elaborate pictures and hieroglyphics. In ancient Rome, lime and sand were combined to create base layers of plaster over which a final coat containing marble dust & gypsum was applied, creating that classic Mediterranean smooth white appearance to buildings.
Sun Drying Apricots
Jon preparing to dry apricots while sitting under Indigo’s Apricot tree!
Here at Indigo architects we are interested in all the ways we can use the sun to reduce our dependence on non-renewable energy! Here our Principal Jon Hammond, demonstrates how to sun dry fruit. In this example, he used apricots. He has dried many kinds of fruits and vegetables in the sun with very delicious results. Solar drying is fool proof in our dry western climate, in this video we are drying them at outside our office and studio in Davis, California.
1) Choose Very ripe fruit. The riper the better. In the case of apricots, soft ripe fruit makes sweet sun dried fruit.
2) You will need some sort of drying tray. Jon is using Asian drying baskets, but any similar type tray will work.
3) You will need a sharp knife to cute the fruit in half. Discard the pits and any fruit that may be rotten.
4) Place the Apricots on your tray in a single layer as close together as possible, the fruit will shrink as it dries.
5) Place the tray in direct sunlight. The more sun the fruit is exposed to each day, the faster it will dry.
6) In the warm and dry Central Valley weather, it will typically 3-6 days for the fruit to completely dry. Completion time will depend on the temperature and the size of the fruit.
7) As the apricots dry, they will change from an orange to a brownish color. Once the apricots have reached a leathery texture, they are done drying.
8) Bag them and freeze for a few weeks, to kill any possible contaminants.
When frozen, they can be defrosted anytime and will be good to eat for up to one year. Enjoy, your sun dried preservative free apricots!
Indigo Celebrates 20 Years in Business!
See our Article in the Davis Enterprise Here:
(Lev Farris Goldenberg/Enterprise photo)
Indigo's New Police Services Building Uses California-Grown Rice Straw
When City of Dublin, CA officials planned for a new Police Services Building at the Public Safety Complex, they looked way beyond just conventional building approaches. Their new building, features the use of sustainable, straw bale construction. This energy-efficient building is under construction and when complete, will be a beautiful addition to the civic architecture of Dublin, but it will also contribute to the viability of California’s agricultural regions. This exciting project is a win-win for the City of Dublin and the environment.
Designed by Indigo l Hammond + Playle Architects, LLP of Davis, this building targets LEED-Gold and is certified to the highest-level of code requirements for civic buildings, including rigorous earthquake safety provisions ensuring that this building will be there to serve during emergencies. The 36,000 square-foot Police Services Building is being constructed by Sausal Corporation, Concord, at a cost of approximately $15 million and is expected to be complete by the end of this year. Indigo built the first straw bale public safety buildings in the United States for the City of Visalia in 2007 and is an expert in the design of sustainable, energy-efficient buildings.
California produces the largest medium and short grain rice crop in the United States, with most of its exports shipped to Asia. Rice straw left in the fields must be removed or composted before the next growing season. Approximately one million metric tons of straw are generated each year, with only 3-5% taken off-field for productive use. About 8% is burned, and the remaining 90% is kept in-field to be decomposed via tillage and winter flooding. While the resulting wetland habitat is now critical waterbird habitat for the Pacific Flyway, this decomposition method is the most expensive approach, so increasing off-field consumption is economically useful. Once baled and removed from the field, straw makes an excellent and highly-sustainable building material, reducing reliance on the import of manufactured materials, helping create energy-saving buildings, and reducing the release of greenhouse gas to the atmosphere. It is the perfect use for this renewable, agricultural waste product.
The main benefits of building with straw bale is the increased thermal insulation and mass of exterior walls in buildings resulting in long-term energy savings. Acoustical performance is also enhanced with thick, strong, and durable strawbale walls whose rustic plaster finish results in a pleasing look, reminiscent of “adobe” buildings and an aesthetically marketable building product. Walls built in this way are also highly fire-resistant.
· DURABLE, QUIET, AND FIRE-RESISTANT. Reminiscent of traditional “adobe” construction, strawbale buildings are strong, durable, and highly fire-resistant. They are effective at shutting-out freeway and other environmental noise, resulting in quieter spaces in which to live and work.
· AESTHETIC APPEAL: Thick, plaster-finished strawbale walls are consistent with the Central Valley’s beloved Mediterranean-style civic buildings and are evocative of California’s cultural history.
· LOWER UTILITY BILLS. Energy-efficient strawbale walls provides more than twice the thermal insulation of standard construction. Utility bills are greatly reduced since there is less heat loss in the winter and less heat gain in the summer. The additional building mass provided by strawbale serves to reduce indoor temperature variation, improving the thermal comfort of occupants.
· SUSTAINABLE AND RENEWABLE: Rice straw is a locally available renewable product whose use in buildings reduces the environmental problem of rice straw left in the field. At present over one million tons of straw are generated in California yearly, with only 3-5% taken off-field for productive use. Using rice straw in public construction reduces the need for importing manufactured building materials and demonstrates government resolve to build responsibly and sustainably. Straw bale qualifies for credit with the Leadership in Energy and Environmental Design (LEED) program of the U.S. Green Building Council.
Indigo Attends ACC 2019
Indigo was a proud exhibitor at 2019 Animal Care Conference in Santa Clara, CA. Over the weekend we talked to lots of Animal Care Professionals. Carla Braden from the Santa Cruz County Animal Shelter won our Bottle of wine Raffle Prize! Indigo is on the cutting edge of Animal Shelter Design, including our Zero-Net Energy Animal Shelter Prototype.
Join Us for An Earth Day Celebration at Indigo & Repower Yolo
ONE EARTH. ONE DAY. ONE CELEBRATION.
EATS + LIBATIONS + CONVERSATION.
Monday, April 22nd, 2019, 4-7pm
At the offices of Indigo Architects & Repower Yolo
909 5th Street, Davis
Join Indigo Architects, Repower Yolo, Cool Davis & community climate leaders committed to protecting our planet and creating a sustainable future. Tour Indigo’s Zero Net Energy facility and learn how to foster a ZNE future.
Please help us make this a Zero Waste Event!
Walk, bike or take the bus.
Electric Vehicle Charging available at Indigo.
Car Parking Available on I/J Streets, north of 5th.
Save the Date & Stay Tuned for more information!
Indigo Hosts Reception for the Climate Readiness Collaborative
One of Indigo’s Principal Architects Bruce Playle, explains how their Office uses passive and active solar strategies to achieve Zero-Net Energy. Indigo’s Office won the Innovation Award from the U.S. Green Building Council and was officially certified “Zero Energy” by the International Living Future Institute (ILFI) in 2018.
The Capital Region’s Climate Readiness Collaborative held their Sacramento Valley Regional Climate Symposium at UC Davis on Wednesday night. After a full day of discussing climate action, participants we invited to a reception and a science-to-action demonstration of climate resiliency at Indigo Architect’s award-winning zero-net-energy office. About 60 attendees of the symposium attended the complimentary reception and took a tour of Indigo Architect’s award winning office at 909 5th Street.
The tour highlighted Indigo’s unique methodology toward designing Zero-Net Energy buildings, including the large water filled columns that help to passively heat and cool the building. The tour also showed that Indigo didn’t sacrifice aesthetics for the sustainability features of the roughly 4,000-square-foot building and adding to the green theme, they used local, recycled, and renewable materials whenever possible.
The symposium discussed the latest International Panel on Climate Change’s (IPCC) Fifth Assessment Report. It confirms the necessity for immediate and sustained action on climate change, detailing how close we are to a turning point in the earth’s climate system. The underlying conclusion of the report is that we must stop burning fossil fuels, aiming for a complete phase-out by around 2050 (The Climate Reality Project). One key way to do that is to reduce and ultimately phase out the CO2 emissions produced by the building sector by transforming the way buildings are designed, built, and operated. This fact led former Gov. Jerry Brown to mandate that all California state owned buildings must be Zero-Net Energy (ZNE) by 2025.
As the climate continues to change, there will be more extreme summers and winters. Old, inefficient buildings will take more and more energy to heat and cool, increasing the amount of fossil fuels needs to keep the interior climates at a livable temperature. The building sector already creates almost half (44.6%) of the CO2 emissions in the United States. By comparison, all of transportation in the United States accounted for only 34.3% of CO2 emissions in 2017. (Architecture 2030) With this knowledge, Indigo has focused their designs to create climate-adapted, Zero-Net Energy Buildings. By manipulating sunlight, wind, and building materials, their buildings remain functional and comfortable for occupants, while using the least amount of energy as possible.
On the tour, Jon Hammond, a Principal Architect at Indigo explained, “We take energy from the outside environment and bring it into the building, whether it’s cooling energy or heating energy... We work from the understanding that earth’s systems are powered by sunlight, it’s also one of the most beautiful and powerful materials available to architects. Unlike wood, steel, and concrete, the supply of sunlight is free and boundless. Natural light provides building users with superior visual acuity, a sense of psychological well being, and dramatic energy savings. By using the power of nature keep our buildings naturally climate controlled, we can not only create a sustainable building but also a beautiful environment in which to live or work.”
Roughly 60 people attended the reception and toured Indigo’s Office to learn more about sustainably deigned buildings.
Indigo is Hiring!
Project Architects & Designers
Award-winning INDIGO Hammond + Playle Architects, LLP seeks project architects and designers with passion for climate-adapted, regenerative architecture. INDIGO’s mission is to integrate art, architecture and ecology, putting people in touch with their environment, each other, and their spiritual and cultural aspirations.
Work in INDIGO’s award winning net-zero energy, adaptive reuse office in downtown Davis. This is unique opportunity work alongside Principles that are pioneers in the fields of passive solar, climate adapted, and modern strawbale buildings for the private and public sectors.
Minimum Requirements:
Passion for beautiful and sustainable architecture
Ability to work independently, but also to collaborate with team members
We offer:· Beautiful, naturally lit, awarding winning ZNE Studio
· Supportive, yet independent work environment
· Competitive pay
· Excellent health plan and dental benefits
· Retirement plan
· Personal leave policy
Ideal candidates will have the following:
· Bachelor's degree
· 1-5 years of experience in California
· Archicad BIM skills
Send resume, work samples or link to Bruce Playle at bplayle@indigoarch.com.
Indigo's Candace Harrison, Selected to Speak at the Animal Care Expo 2019!
Candace Harrison, AIA has been selected to speak on Animal Shelter Design at the Animal Care Expo in April of 2019. Her presentation entitled “Dream Big, Start Small” will cover Indigo’s low cost and expandable animal shelter model which delivers quality shelter design on a budget. Developed in partnership with the UC Davis Koret Shelter Medicine Program, the prototype uses scalable, modular design principles which allows for lowest initial cost while not sacrificing quality and durability where it counts. Indigo’s shelter design approach focuses on providing housing that supports the health and wellbeing of animals and spaces that are welcoming to the public and allow for efficient and safe care by staff. Indigo has recently designed projects which have used many of these same principals for the City of Tracy and the Yolo County.
INDIGO ARCHITECTS PRESENTED WITH 2018 Zero Energy LIVING BUILDING CHALLENGE AWARD
Indigo | Hammond + Playle Architects have been awarded the 2018 Living Building Challenge Zero Energy Award at the Living Future 2018 “unConference” in Portland, Oregon. The Living Future unConference is the leading event in regenerative design. It is the forum for leading minds in the green building movement who are dedicated to creating design for a better future and a healthier planet. ILFI’s unConference is celebrating 12 years of innovation and new ideas in the Green building Movement.
Indigo Architects are the First to Receive this Award for the design of an office building in the world, and the 13th building total to ever achieve Zero-Energy Status.
ILFI
International Living Future Institute is an environmental NGO committed to catalyzing the transformation toward building communities that are ecologically restorative. Composed of leading green building experts and thought-leaders, the Institute creates and certifies the parameters for Living Buildings, Zero-Net Energy Buildings and Zero Energy Buildings, of which Zero Energy has the most stringent parameters- involving the examination of utility bills for one year and other green building techniques.
WHY THIS IS SIGNIFICANT
Our communities are long overdue for a redesign, as existing buildings are the single largest contributor to the problem of global warming. (Architecture 2030) The future of environmental protection depends on our ability to re-purpose, reuse and adapt old construction buildings into new Zero Energy buildings and Indigo Architects are leading the way on that front
2018 INDIGO ARCHITECTS WIN ZERO ENERGY AWARD
THURSDAY, APRIL 12th, 2018
FOR IMMEDIATE RELEASE
INDIGO ARCHITECTS WIN ZERO ENERGY AWARD
DAVIS, CA
Indigo Architects was notified that Indigo | Hammond + Playle Architects Studio & Office is officially Zero Energy Certified by the International Living Future Institute (ILFI). This award is the only Zero Energy Certification that is based on actual rather than modeled results. At least 12-months of utility bills and a 12-month production report is required. Verification is performed by a third-party auditor. Note: Zero-Energy was achieved even while charging two electric vehicles.
Relative to the Zero Energy ILFI Certification, this is the:
1st office building in the Sacramento area
2nd project in Davis
4th project in California
6th project in 2018
A UNIQUE NEW BUILDING TYPE
Indigo’s offices are novel in the fact that the building is a “adaptive re-use” Zero Energy building, meaning it was an old inefficient building that was expertly remodeled to achieve ZNE certification. This contrasts with most ZNE buildings, which are new construction. Indigo Architects transformed a dilapidated existing a 1967 Dairy Queen building into a “green” super efficient office space. Using multiple strategies, Indigo was able to fine tune the building to the central valley climate and have the building work with the climate to create an energy saving advantage. This climate-adapted design keeps the building passively cooled 90% of the time. The unique the design approach harnesses energy from the outdoor environment. Whether it’s cooling energy or heating energy, the power of nature creates a perfectly climate-controlled interior. Heat gain is minimized by strategic use of north and south facing windows, shaded with appropriate solar overhangs and fins to bring in the daylight and keep out the heat. Natural lighting from skylights and windows allow daytime use without using electric power. Super insulated walls, using straw bale wall construction, reduces cooling and heating loads immensely. This new type of design, creates an extremely energy efficient building, ensuring only a limited number of solar panels need to be installed to achieve Zero-Net Energy status.
WHY THIS IS SIGNIFICANT
In the climate change discussion, much of the focus goes to transportation emissions, however, existing buildings are the single largest contributor to the problem of global warming. (Architecture 2030) The future of environmental protection depends on our ability to repurpose, reuse and adapt old construction buildings into new Zero Energy buildings and Indigo Architects are leading the way on that front.
SETTING THE EXAMPLE FOR CALIFORNIA
The State of California is encouraging Zero Net Energy statewide and has implemented an aggressive program for all their buildings. EXECUTIVE ORDER B-18-12 stated that “all new State buildings and major renovations beginning design after 2025 be constructed as Zero Net Energy facilities.”
FIND OUR CASE STUDY HERE
FOR MORE INFORMATION CONTACT
Jonathan Hammond or Bruce Playle at Indigo, Hammond & Playle Architects, LLP
909 5th Street, Davis, CA 95616 // 530-750-0756 // jhammond@indigoarch.com
Susan Rainier, AIA, LFA, Living Future Certification Consultant // susan.rainier1@gmail.com








