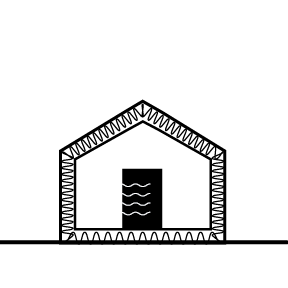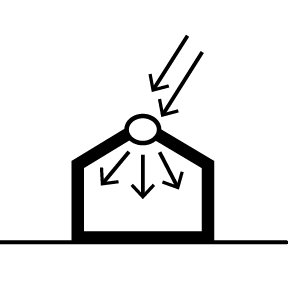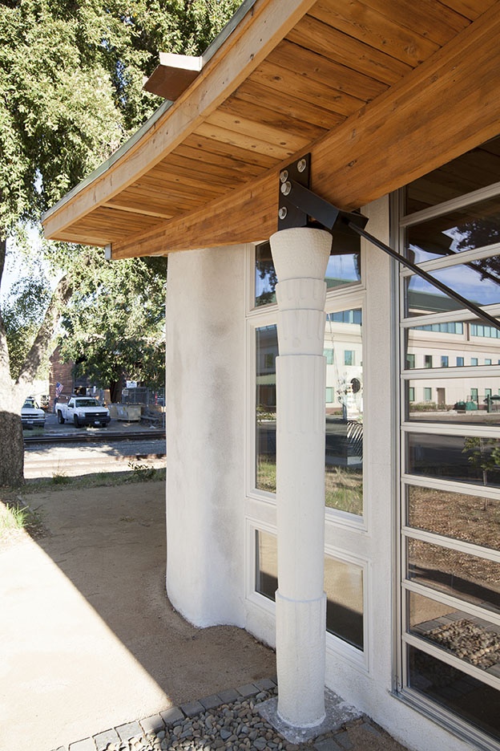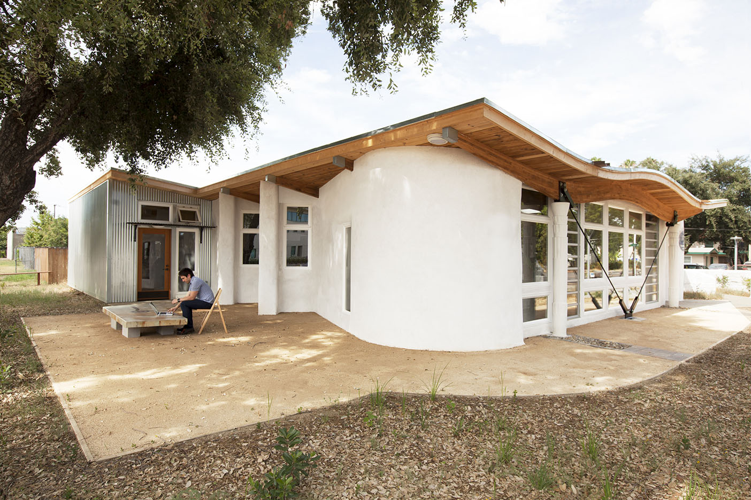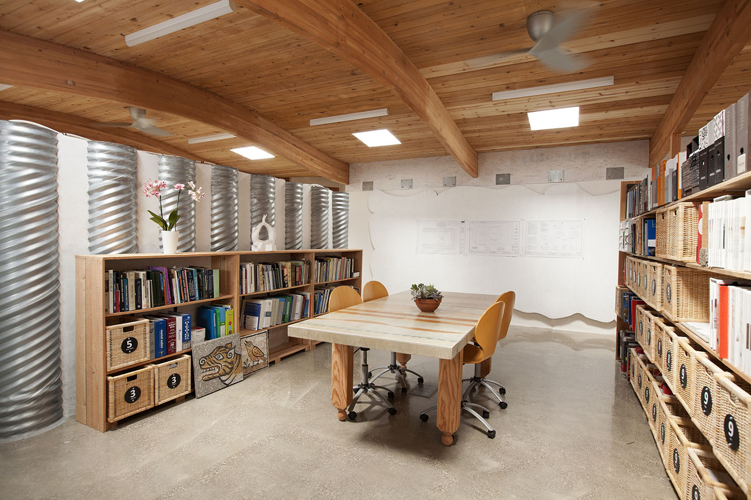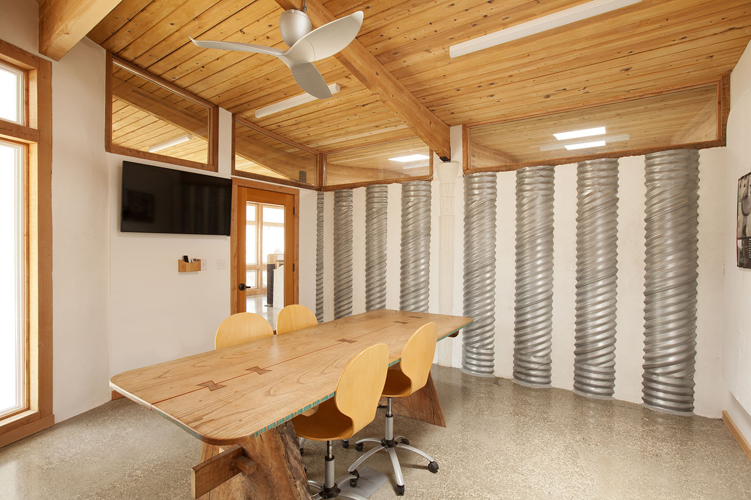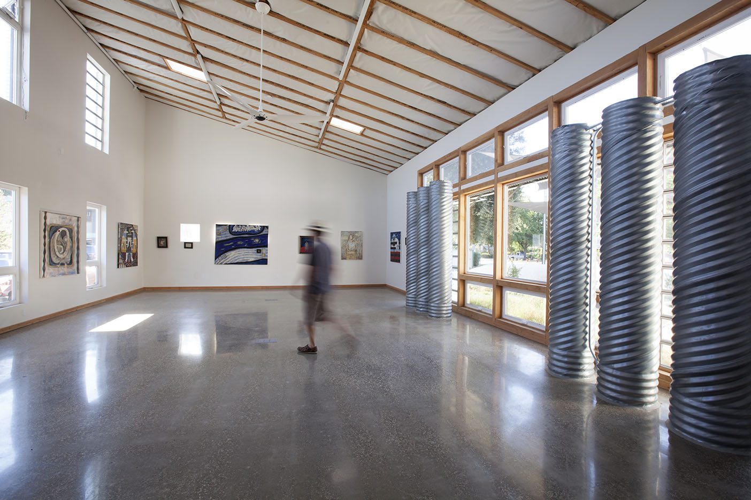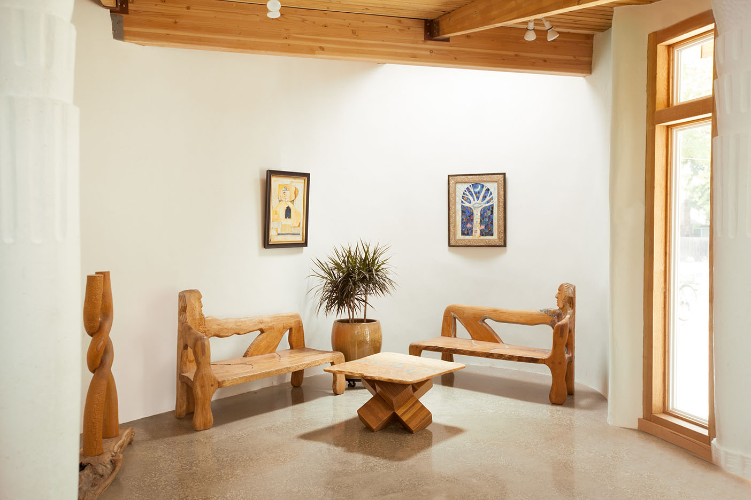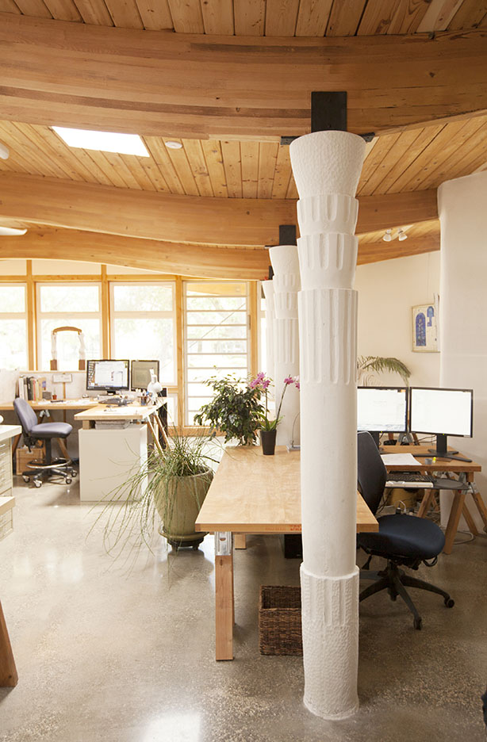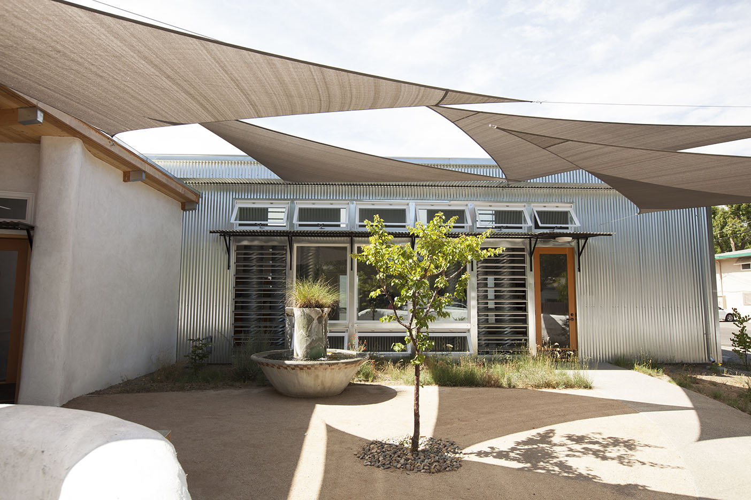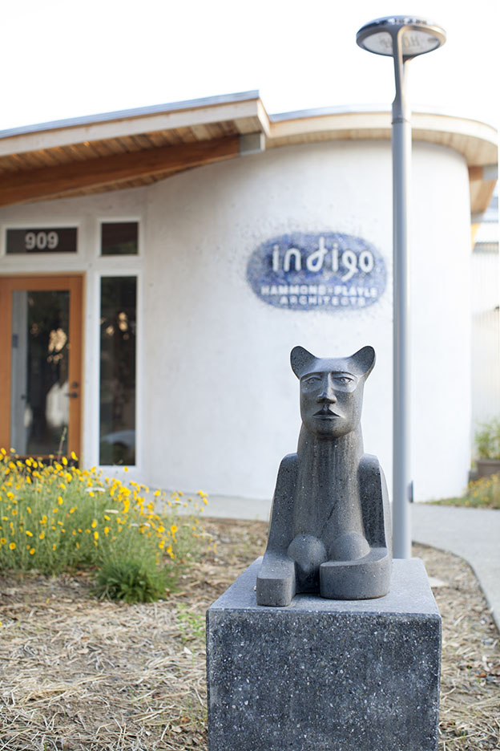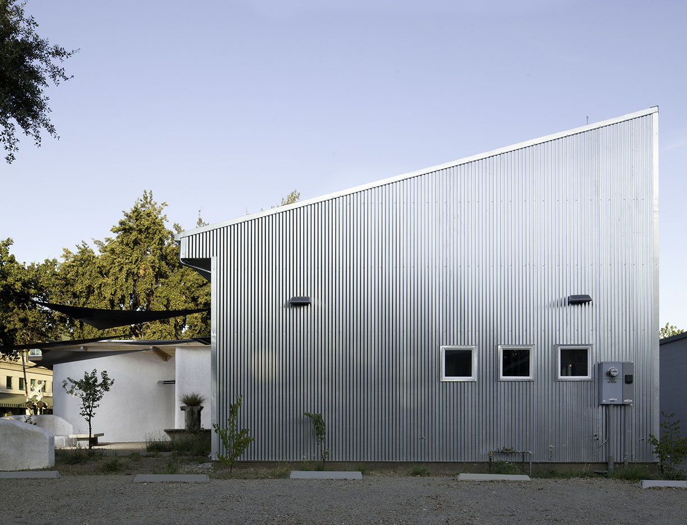
Experts in Zero Net Energy Buildings
Getting to Zero Using Natural Forces
Elements of ZNE Building Design
Building
orientation and
solar control
Energy from the sun for heating and photovoltaics
Thermal mass
stores heat
and cold
Super Insulation
Natural ventilation and cooling
Light from the sky
We Advise the State of California on ZNE Buildings
We’ve been innovators in passive buildings for 50 years. With his design lab Living Systems, Indigo Principal Jon Hammond developed passive building solutions and wrote the first local energy-saving building code in the 1970s, which evolved into today’s Title-24 California building code.
Since then, we have continued to integrate the ancient wisdom of building orientation with new technologies and materials, creating super-efficient buildings that become ZNE with the addition of a small photovoltaic (solar panel) system. Indigo’s team is passionate about transforming the built environment so that it works with nature instead of against it.
California’s Executive Order B-18-12 mandates that all new state buildings be designed as ZNE buildings by 2025. This means that all buildings must consume no more energy than they produce over the course of a year. Because of our leadership in passive design, the State of California recently called on Indigo to advise the Department of General Services on ZNE building initiatives.
Our ZNE Office
The Indigo office in walkable downtown Davis, CA is one of the first ZNE office buildings to be certified by the International Living Future Institute, the 13th building of any type to rise to this challenge.
Indigo repurposed a 1967-vintage Dairy Queen, retaining the original gull-wing, glue-laminated roofline, and offsetting it with curving, super-insulating straw bale walls. An addition clad in corrugated metal alludes to the agricultural vernacular of California’s Central Valley barns and fruit-drying sheds. Our climate-adapted building captures 90% of its heating and cooling energy from the environment and transforms a local agricultural waste product (rice straw) into a pleasing and efficient building material.
The advantage of passive design is that it works with nature instead of against it, making it possible for us to design beautiful buildings that improve people’s quality of life, work and learning without contributing to climate change. Using these principles, we are able to design buildings that feel good and are beautiful, functional and affordable.



